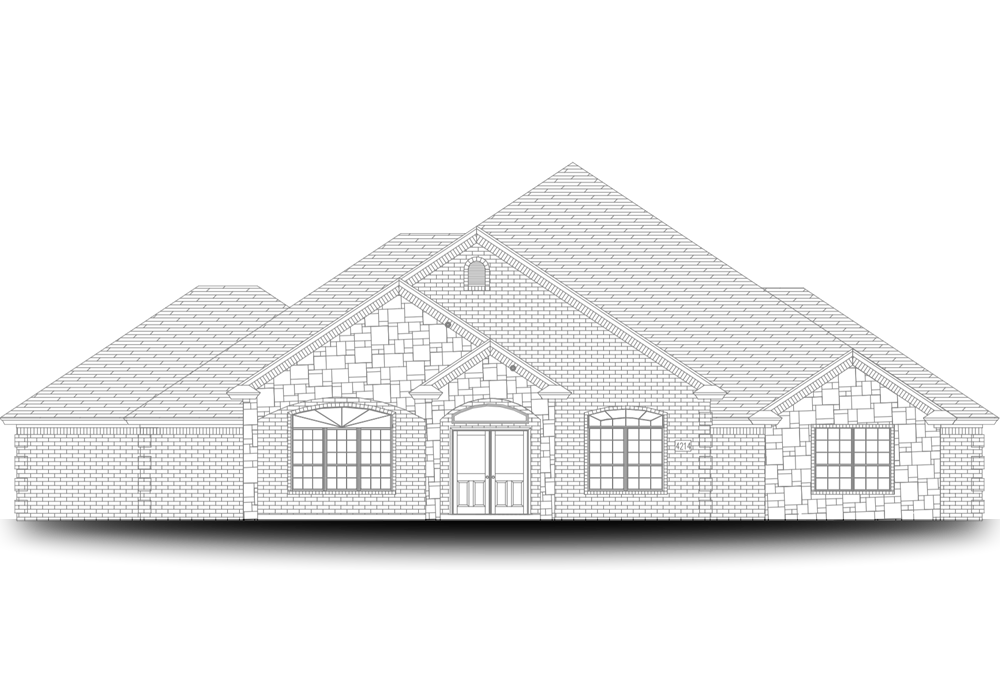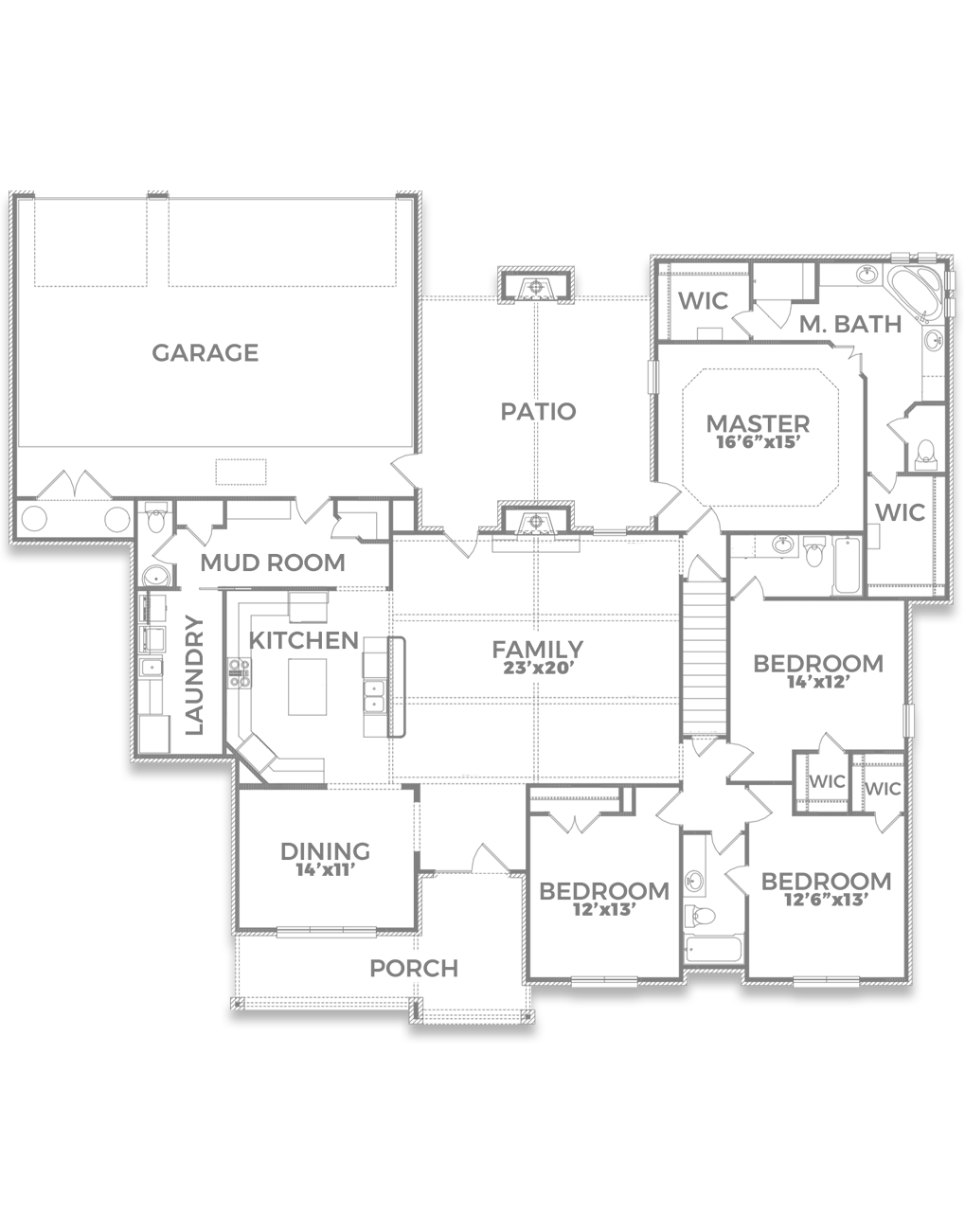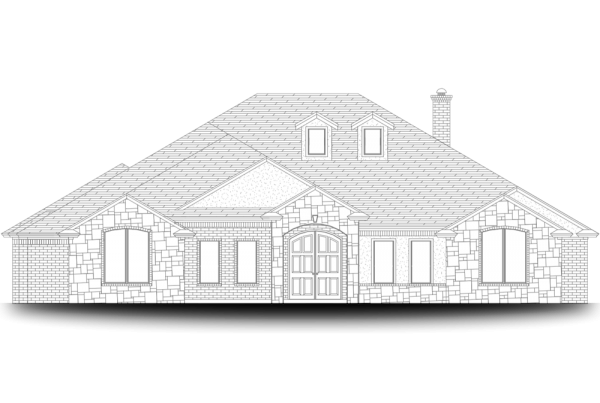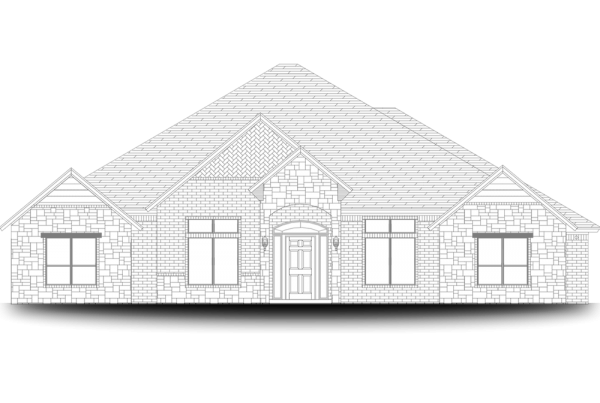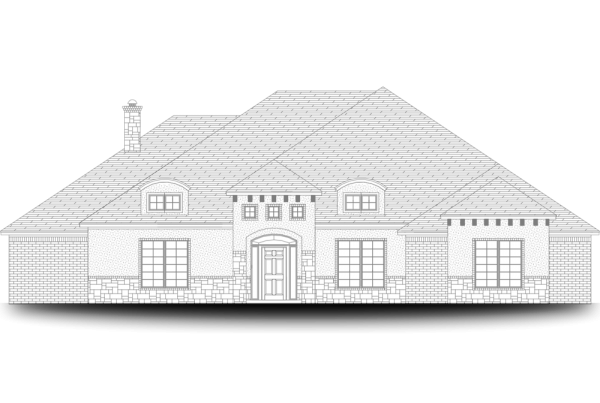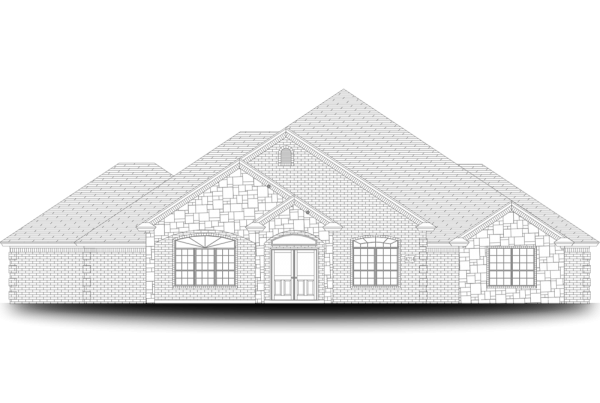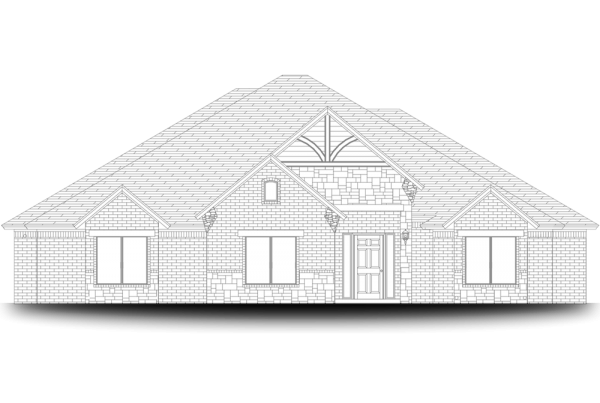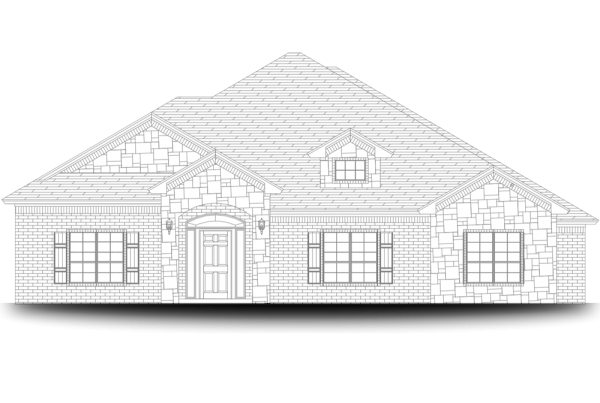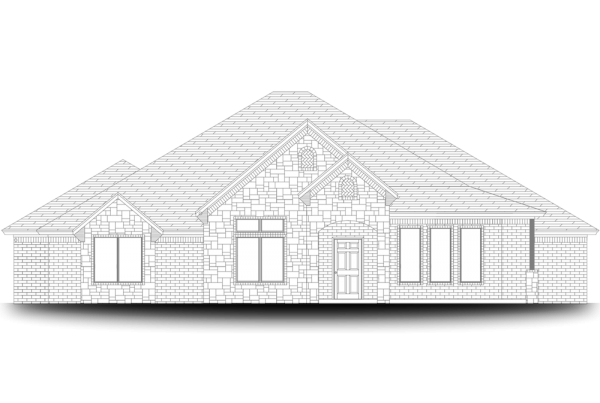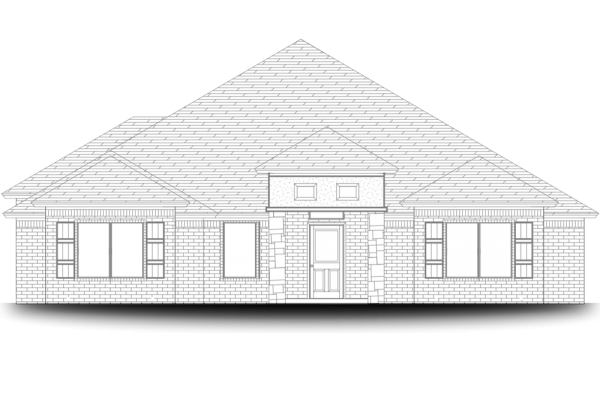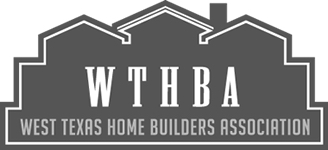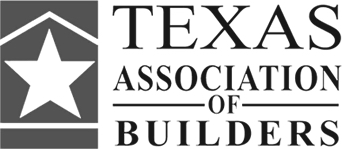PLAN INFORMATION
Great 4 bedroom, 3 and 1/2 bath plan with abundant space throughout and 3 car garage. 2650 sq ft ground floor, plus the basement. Open concept kitchen and living room. The living room has a tall vaulted ceiling. The kitchen is a chefs dream with large center island, bar with seating, built-in appliances and lots of counter space. Access to the large back patio is convenient from family room and kitchen. Basement access is conveniently located either by the master bedroom or from the guest hallway. All guest bedrooms are large and one has it's own private bath. Large master bathroom has separate vanities, corner tub, walk in tile shower, and 2 large walk in closets.
ROOMS
4 bedrooms + 3.5 bathrooms
SIZE
2,650 sq. ft.
