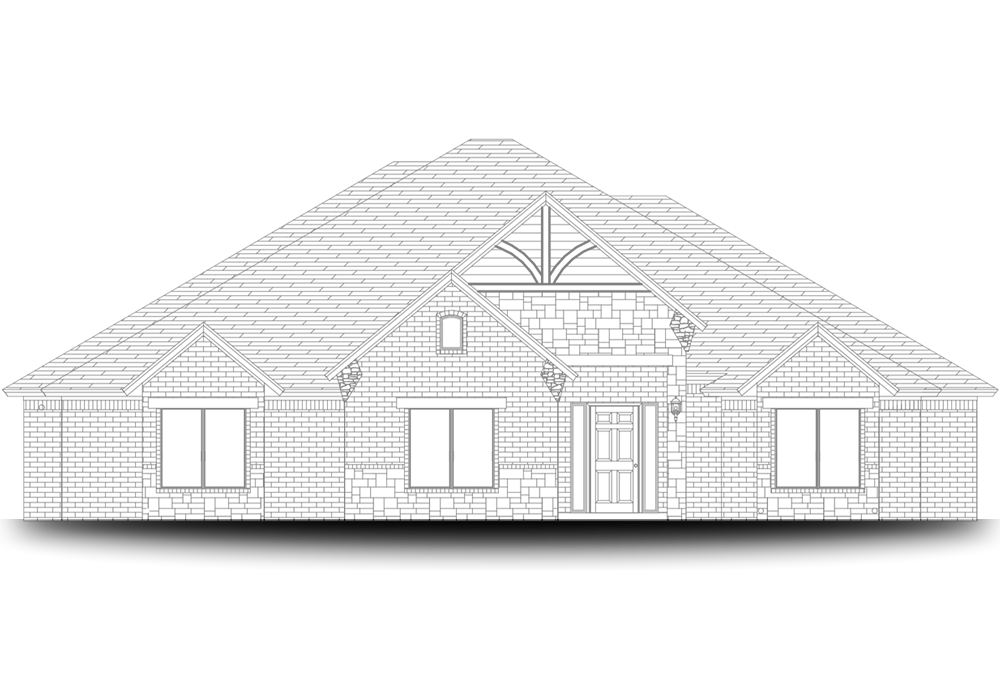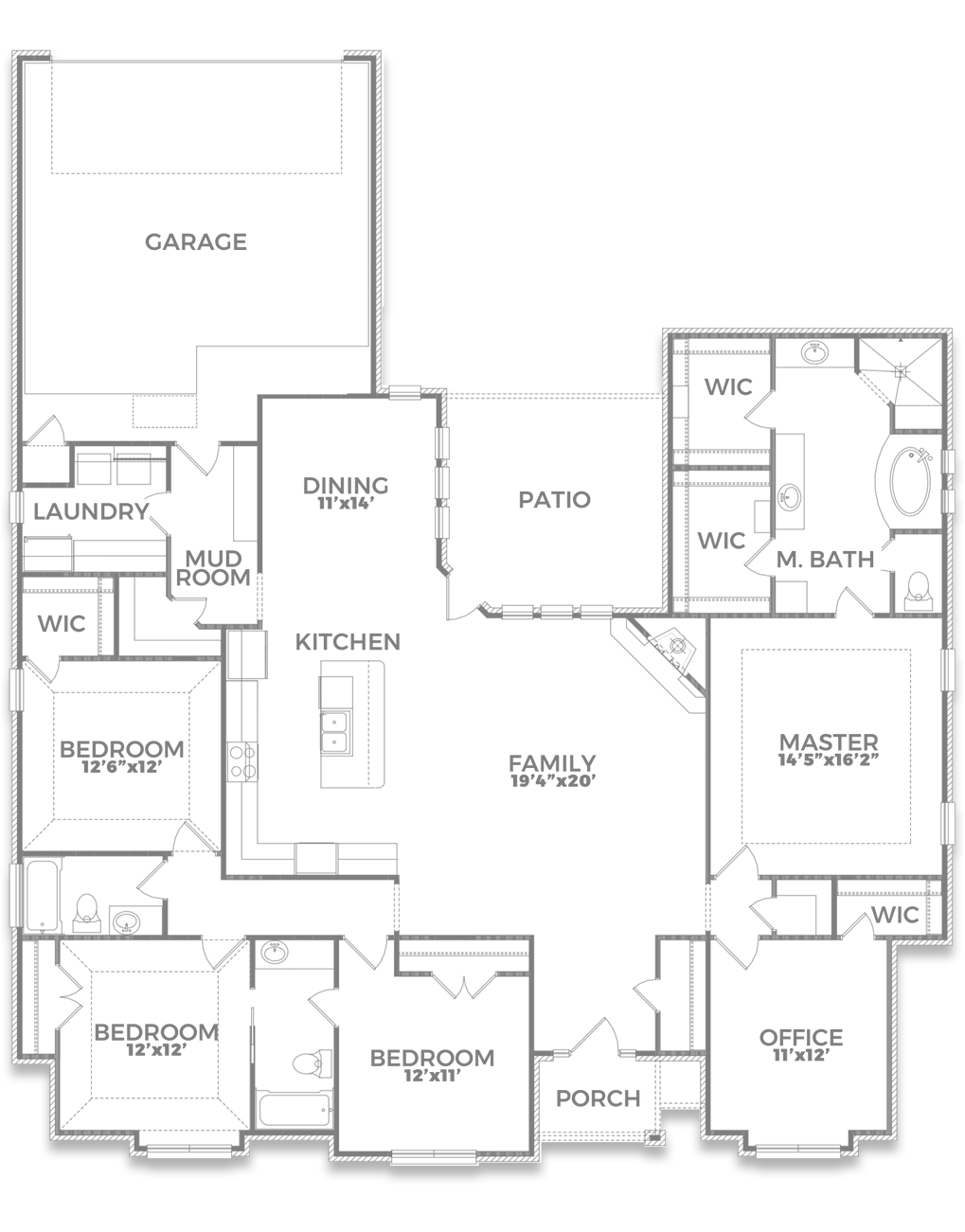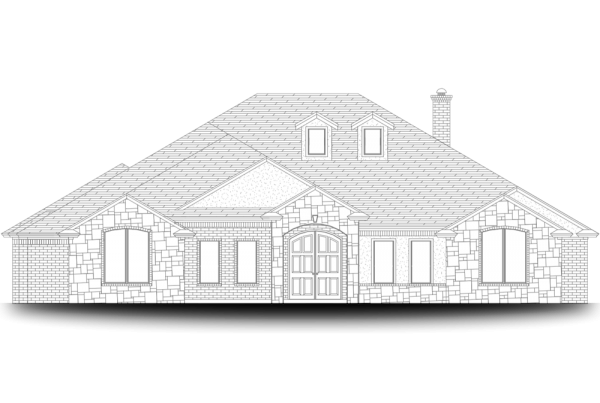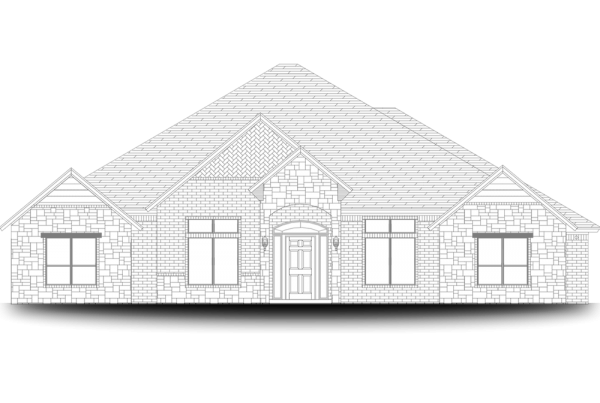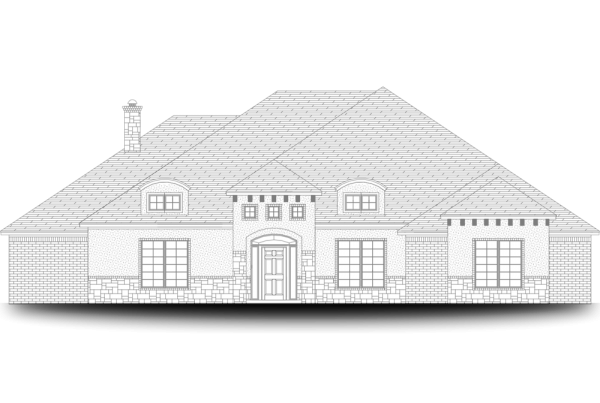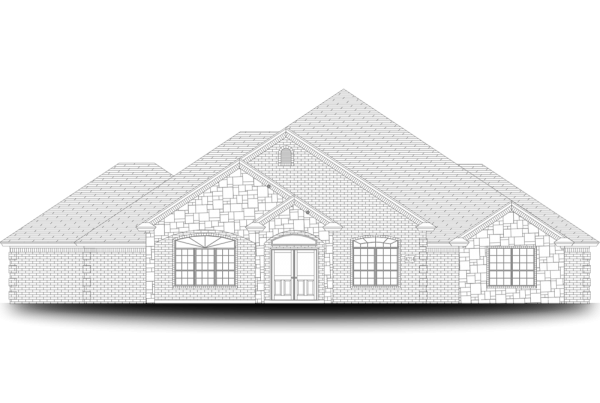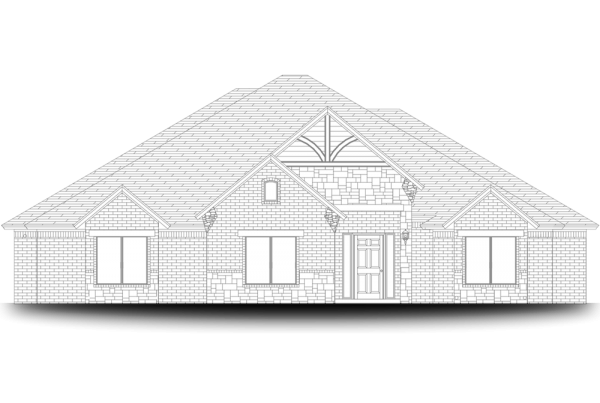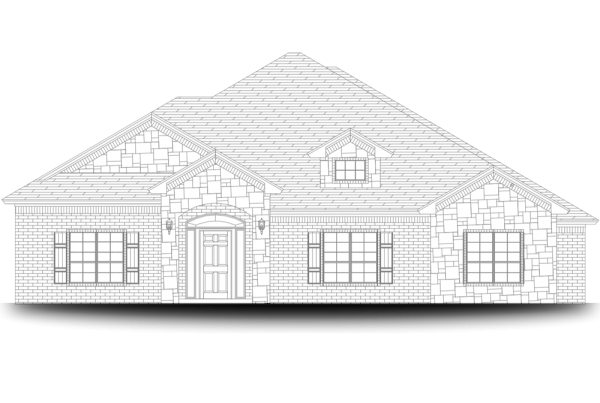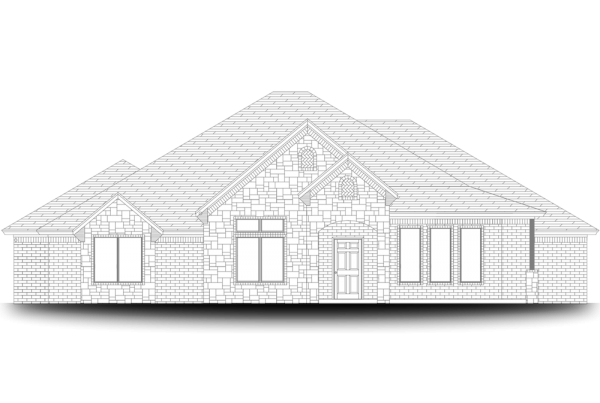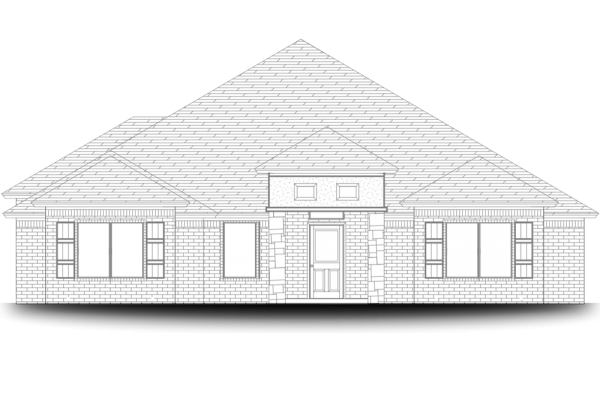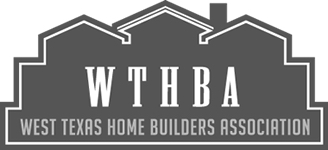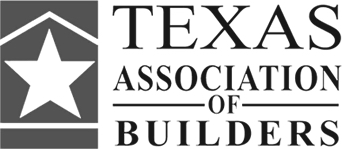PLAN INFORMATION
The DR2556 plan offers 4 bedrooms, 3 full baths, plus a separate office in a very open and efficient lay out. Large closets at the front entry, hallway, and in the office provide great storage. The large kitchen is open to the family room and dining giving it a very open and airy feel. There is a separate mud room area at the garage entry adjacent to the spacious laundry room. The isolated master suite has a large master bath with built-in linen cabinet, 2 separate vanities, garden tub, large walk in tile shower with bench seat, and 2 large closets.
ROOMS
4 bedrooms + 1 office / 3 bathrooms
SIZE
2,556 sq. ft.
