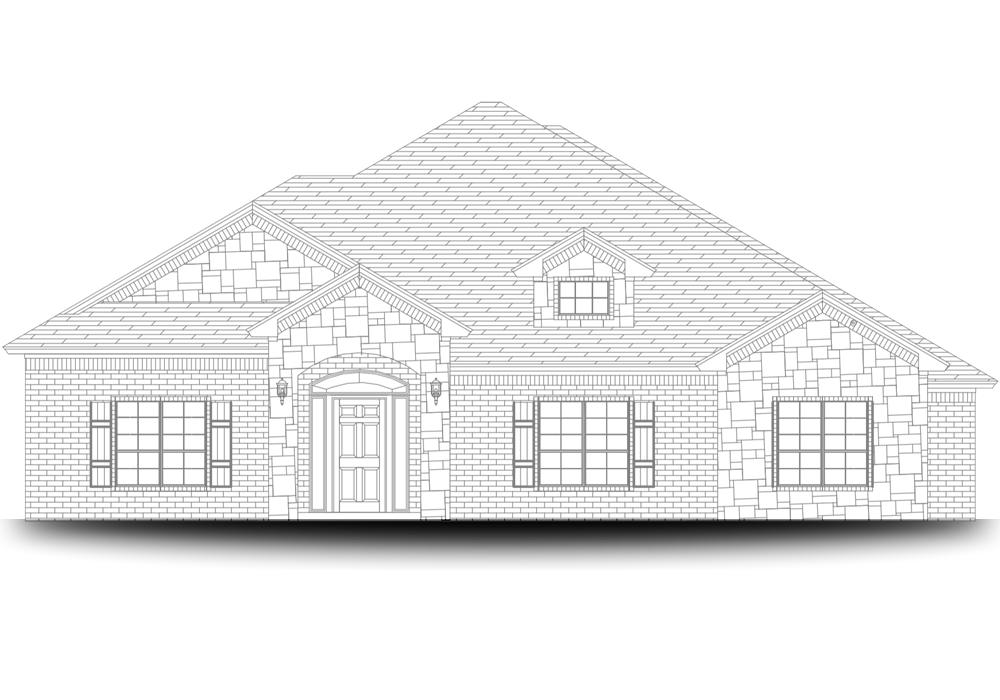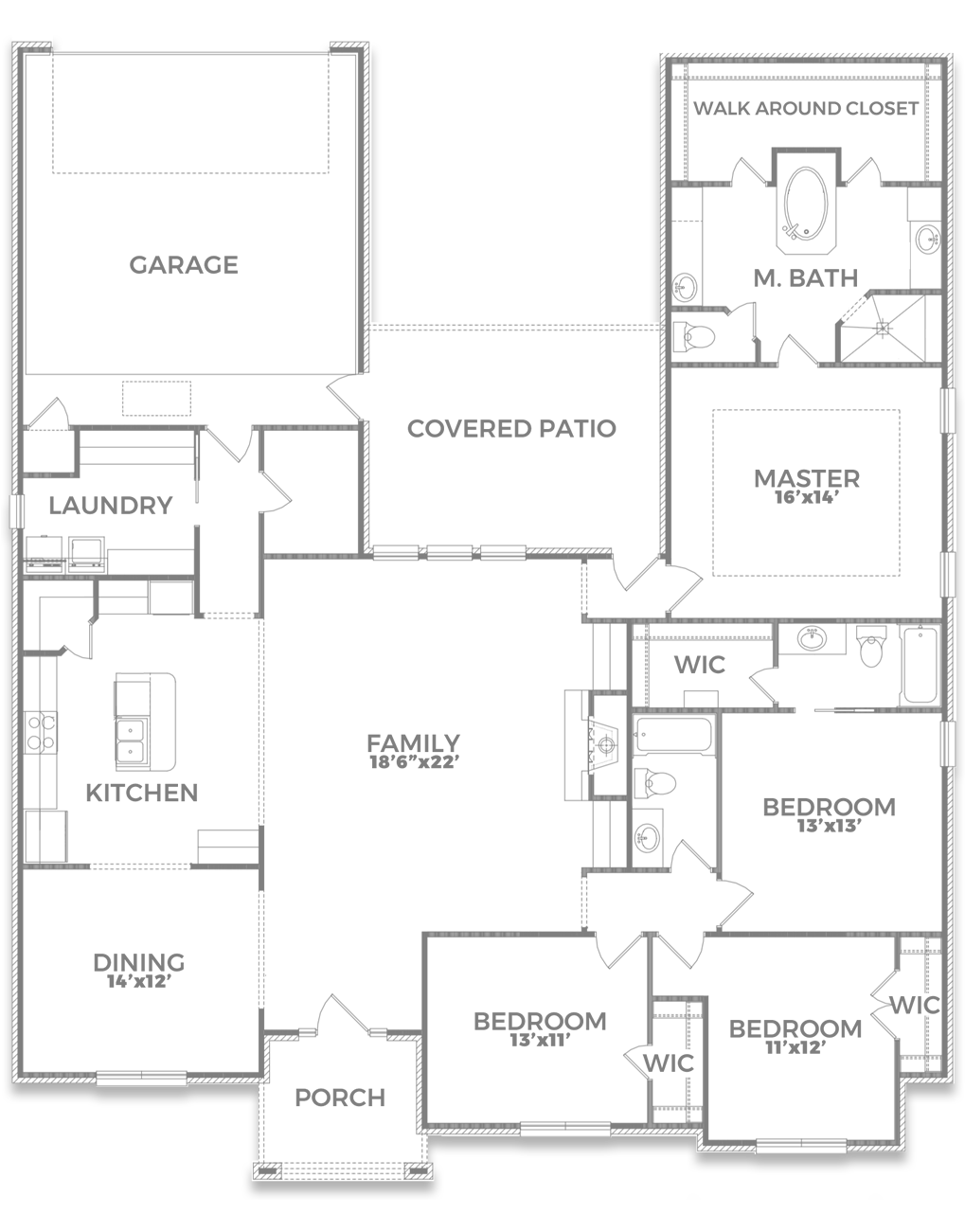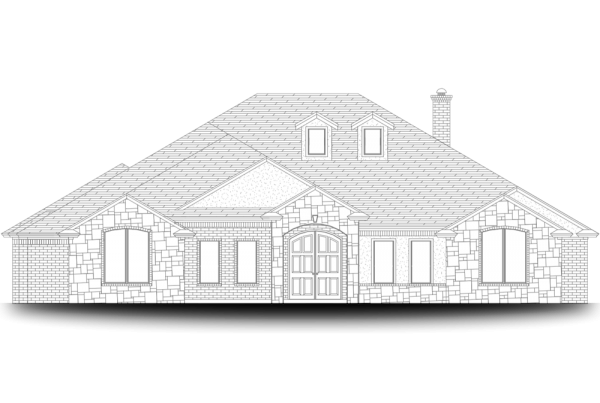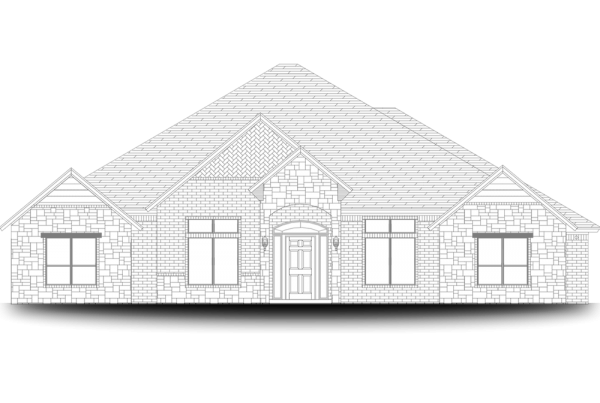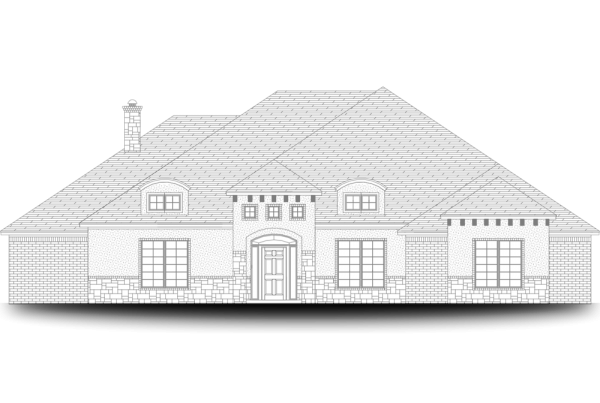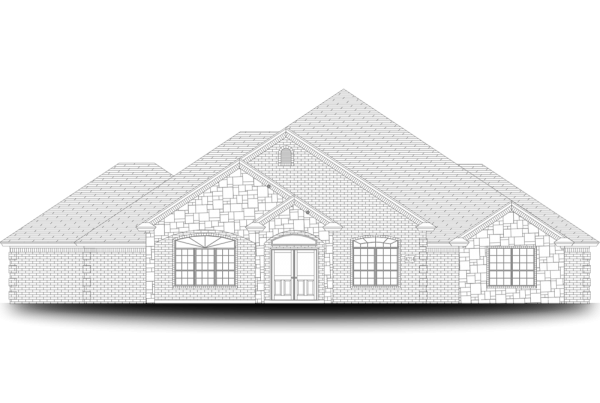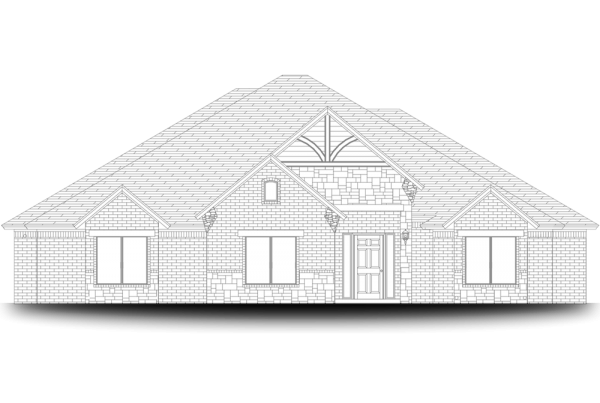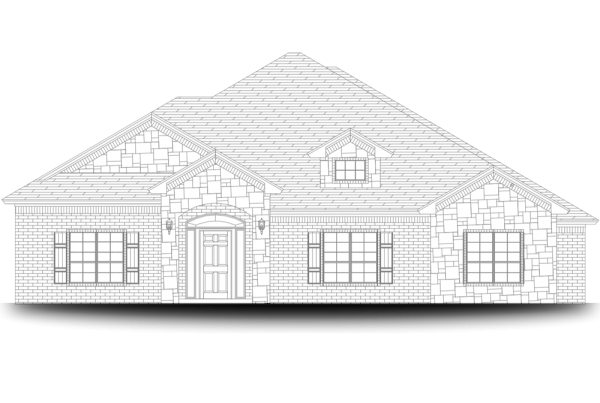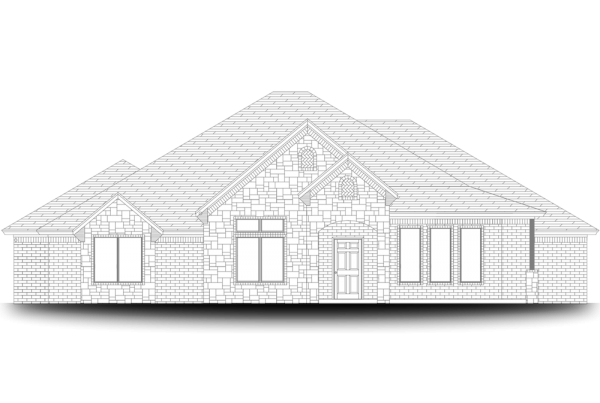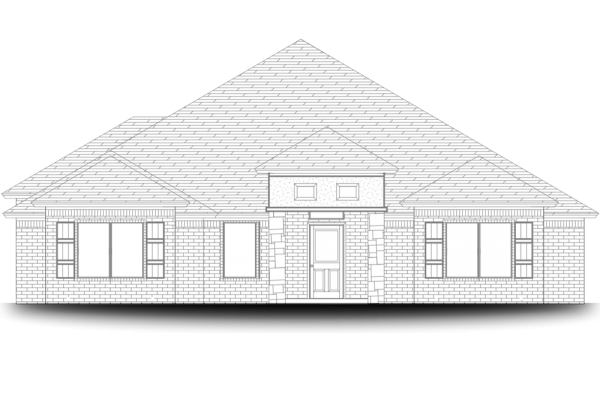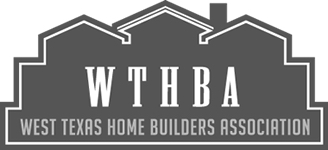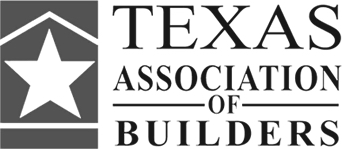PLAN INFORMATION
Great open concept plan with abundant natural light and great storage. This 4 bedroom, 3 full bath home has an efficient design with lots of cabinet and counter space in the kitchen and a large storage closet off of the garage entry. The guest bedroom features it's own private bath with a large walk-in closet. The luxurious master bath boasts separate vanities, a large walk in shower and separate tub, as well as a large walk around closet.
ROOMS
4 bedrooms + 3 bathrooms
SIZE
2,473 sq. ft.
