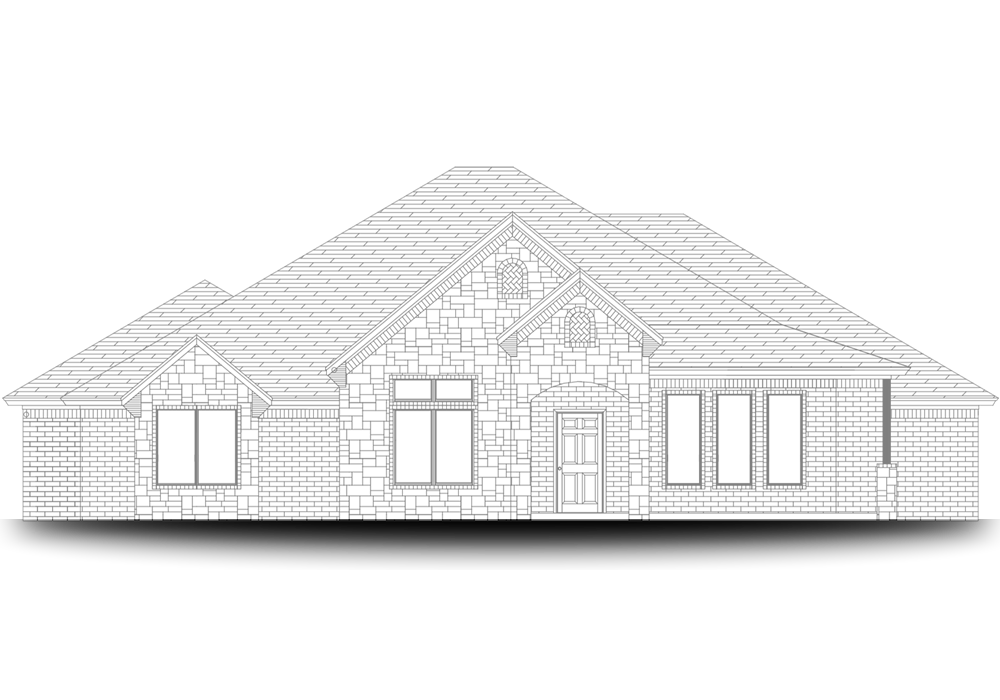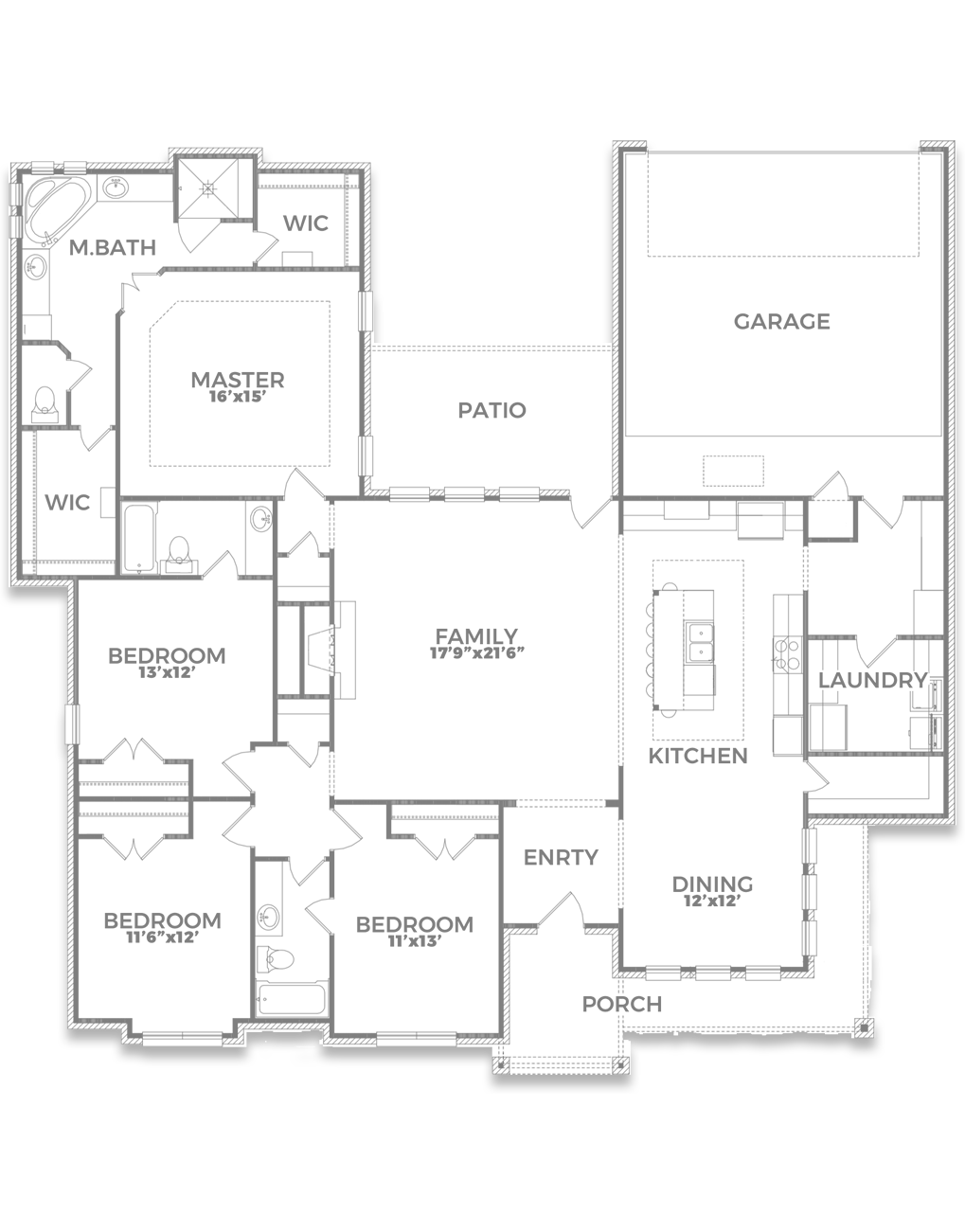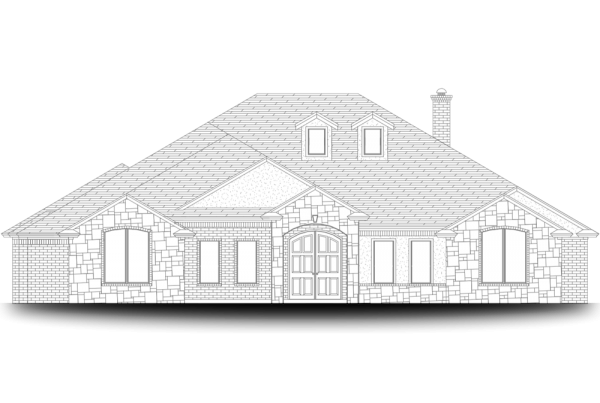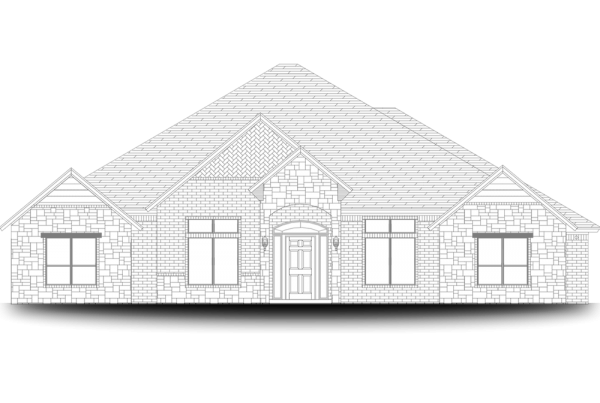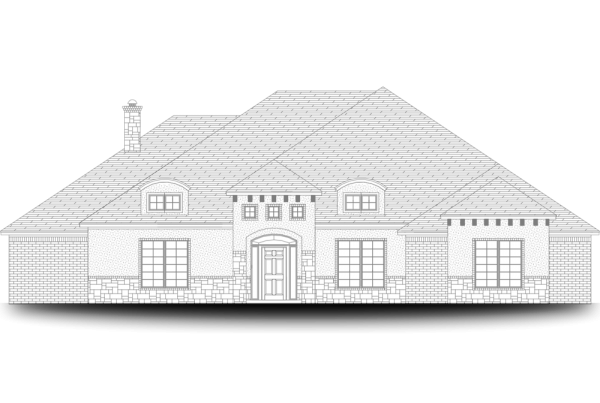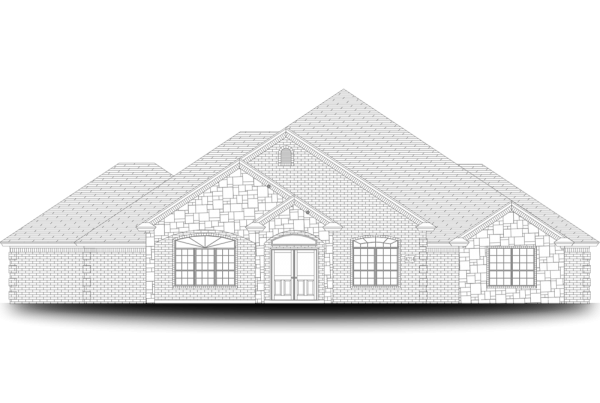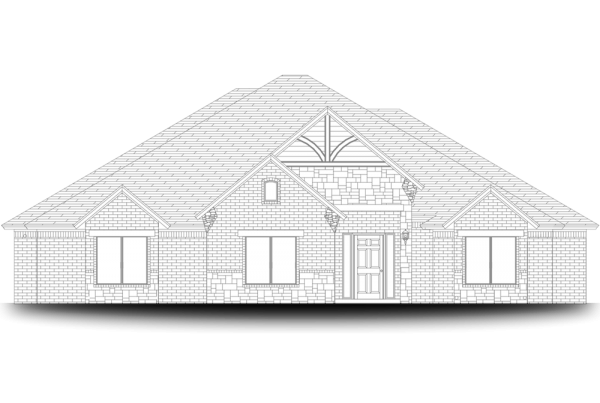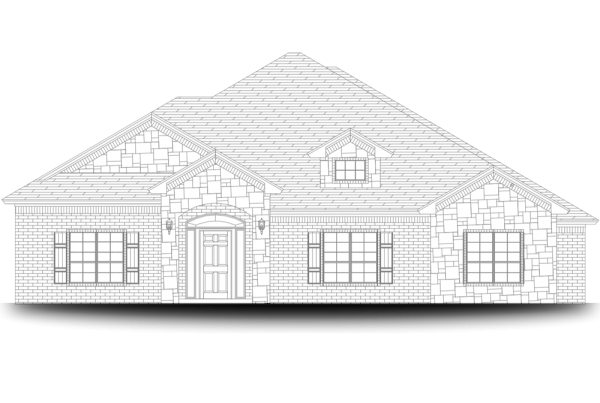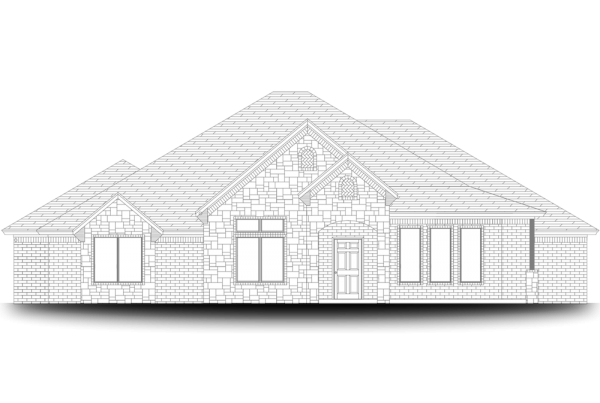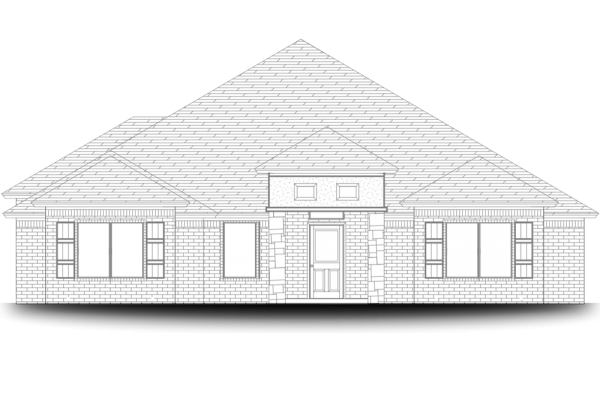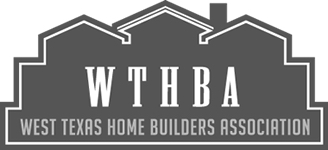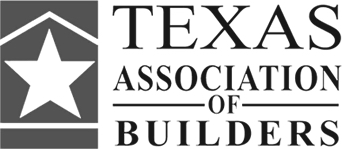PLAN INFORMATION
4 bedroom, 3 full baths. Large kitchen is open to the family and dining and has large island with seating, lots of cabinet and counter space and a huge walk in pantry. Mudroom entry from the rear entry garage has built-in mud bench with lockers and a built in desk. Wall of windows in living room looking onto the back patio provide lots of natural light to the main area of the home. One larger secondary bedroom with private bath is perfect for guests and the isolated master bedroom boasts a large bathroom with separate vanities, corner garden tub, walk in tile shower with bench, and 2 large walk in closets. A beautiful front elevation gives this plan great curb appeal.
ROOMS
4 bedrooms + 3 bathrooms
SIZE
2,471 sq. ft.
